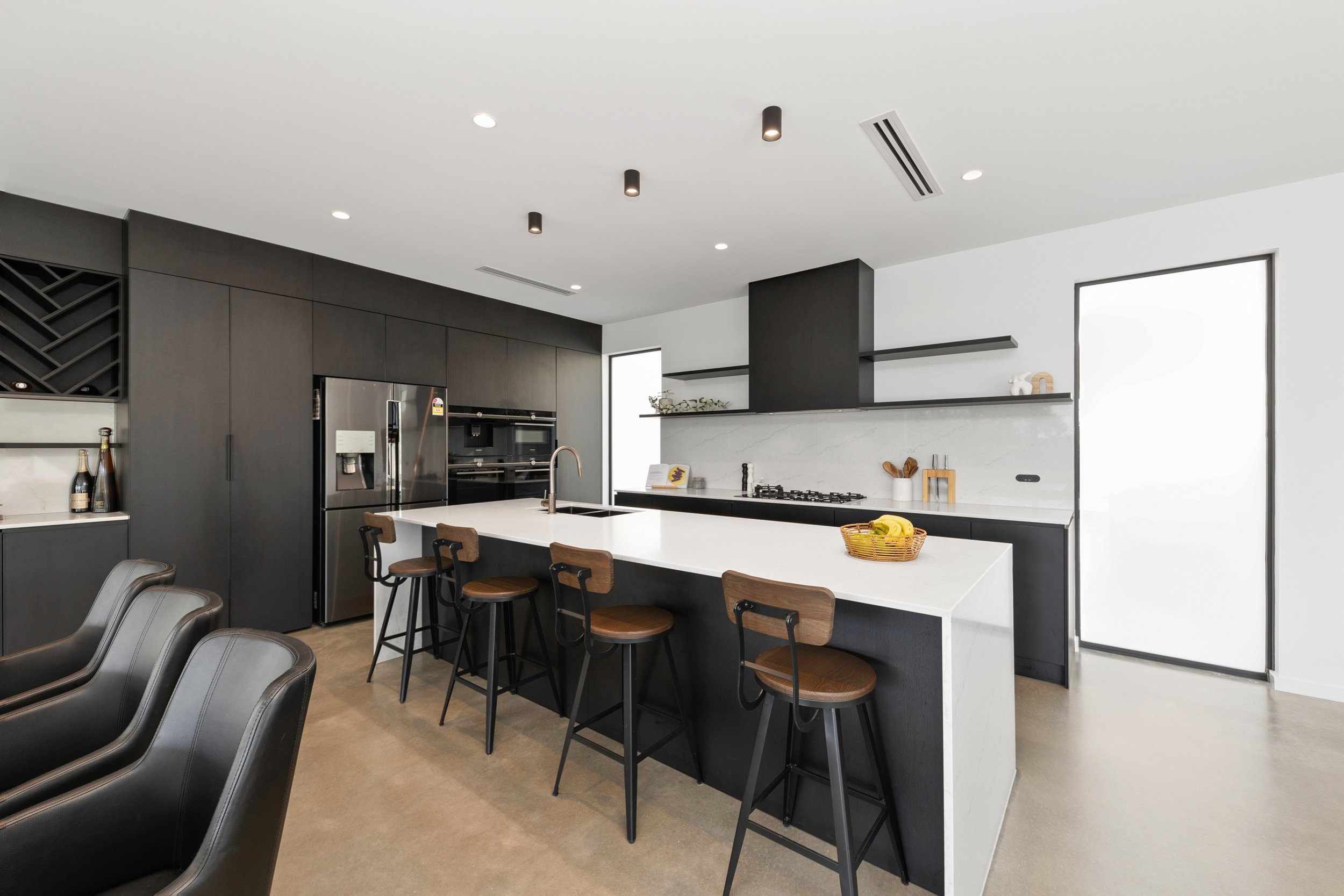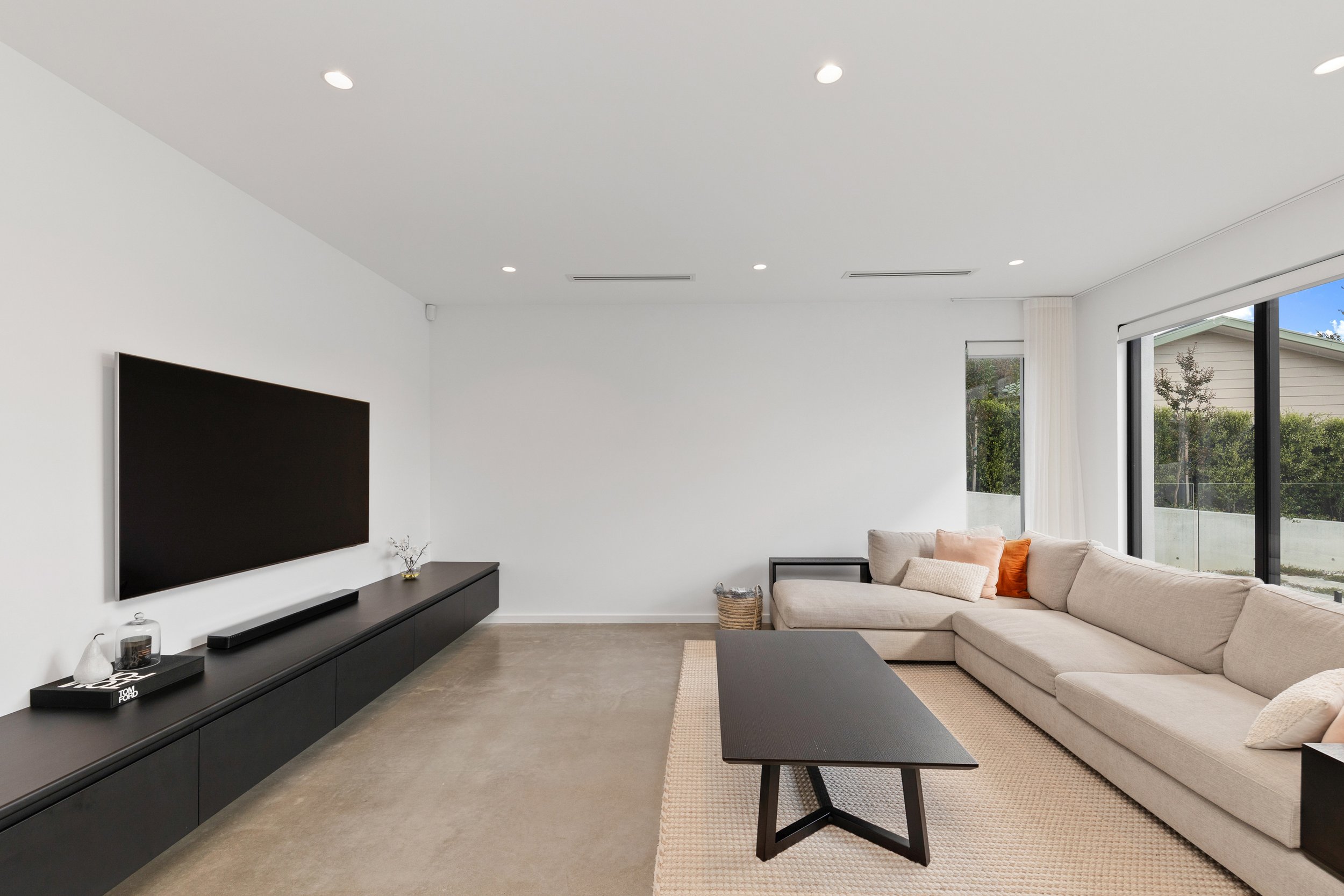6 Nangle Pl.
giralang
For Sale
by negotiation
Elevated, north facing position designed for the modern family.
With an elevated north facing position within a quiet cul-de-sac, this brand-new residence by DJC Urban Projects offers modern amenity within established surrounds. Covering an expansive 365m² under roof, the floor plan comprises four large bedrooms, three living areas with underfloor heating beneath a seamless, burnished concrete floor. The kitchen is orientated to capture natural light all day long, with views directly over the pool and backyard area so you can keep an eye on the kids while they play. The pool and outdoor area are connected with a flat low maintenance yard, designed for entertaining and play. The oversized garage holds 5 cars, making it versatile for a large family. Everything on the wish list.
UpperLiving: 54.85m²
Lower Living: 215.90m²
Total Living: 270m²
Garage: 97m²
Block Size: 736m²
Built: 2022
EER: 5.5
Rates: $3,305 p.a
Land Tax: $5,683 p.a (only applicable if rented)
Rental Estimate: $950 - $1,050 p.w
UCV: $586,000 (2023)
4 BED 2 bath 5 car
Josh Morrissey
0437 799 234
Austin Tetteh
0433 945 933
-
North facing architecturally designed residence with striking façade
Built by DJC Urban Projects
Private cul-de-sac with adjacent reserve
Gourmet kitchen with stone island benchtop, custom joinery with concealed butler's pantry and laundry, ample cupboard and bench space
Siemens Appliances include gas cooktop, double oven, coffee machine and integrated dishwasher
Bar with custom joinery
Segregated formal and informal living spaces with floor to ceiling windows
Burnished concrete and timber flooring
Heated slab (excluding bedrooms)
Master bedroom with custom walk in robe, stunning en-suite with dual vanity, walk in shower, under tile heating and freestanding bath
Parents retreat
Three additional spacious bedrooms with built in robes
High end main bathroom with feature dual vanity and freestanding bath
Study with built-in joinery and feature skylight
Ducted reverse cycle heating and cooling
Double glazed windows
Integrated indoor/outdoor living with alfresco area and built in kitchen
Mineral pool with solar provision and outdoor shower
Pizza oven
Five car garage with internal access and additional storage
Low maintenance, fully landscaped gardens with automatic reticulation and feature lights
Alarm system with CCTV
Within 5 minutes' drive to Kaleen Plaza
Within 4 minutes' drive to St Michael's Primary School
Within 8 minutes' drive to Radford College
Within 9 minutes' drive to North Canberra Hospital
Within 10 minute' drive to Westfield Belconnen
Within 15 minutes' drive to Canberra City
LOCATION
Disclaimer: The above figures are approximate only. The material and information contained within this marketing is for general information purposes only. HIVE Property does not accept responsibility and disclaim all liabilities regarding any errors or inaccuracies contained herein. You should not rely upon this material as a basis for making any formal decisions. We recommend all interested parties to make further enquiries.





























