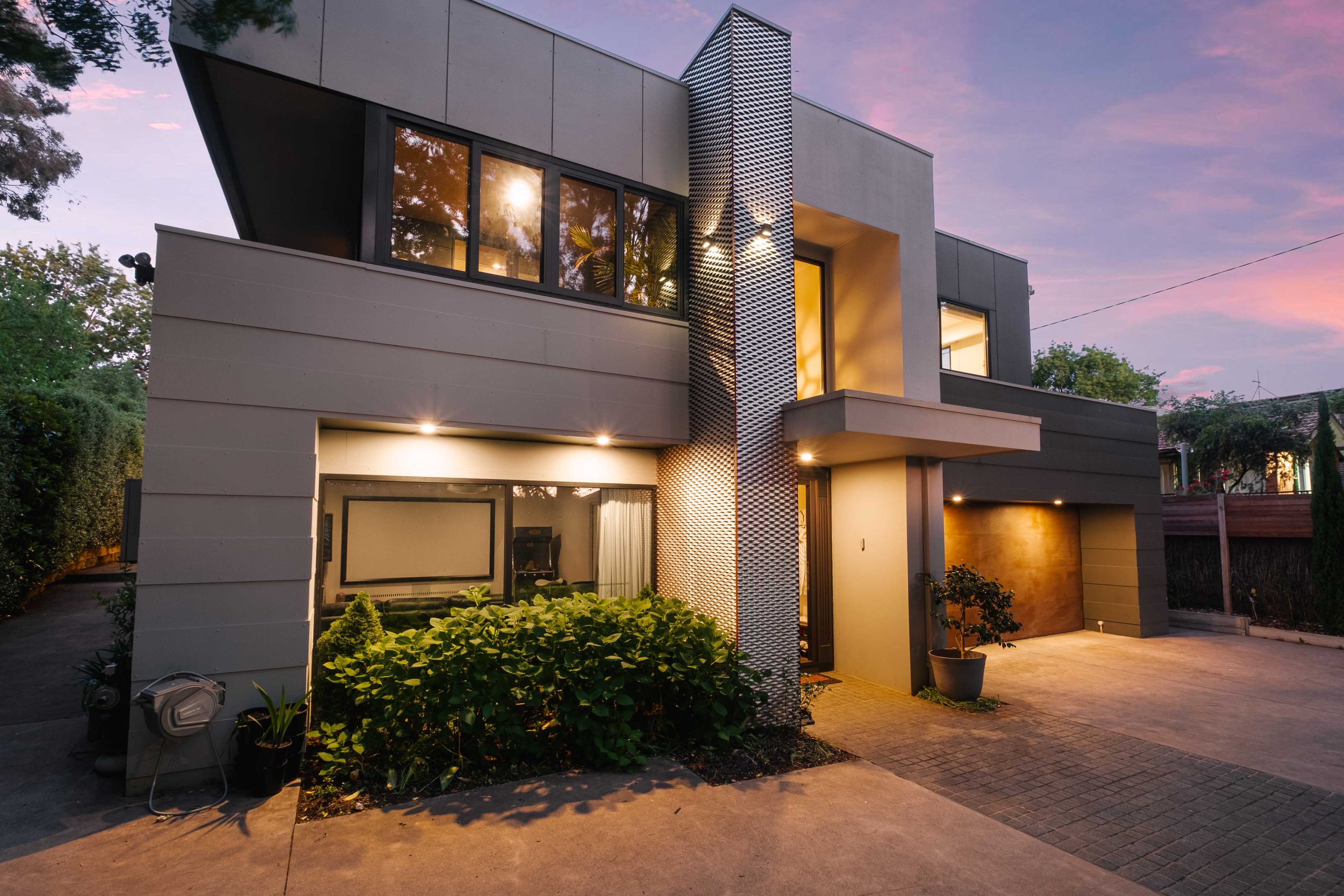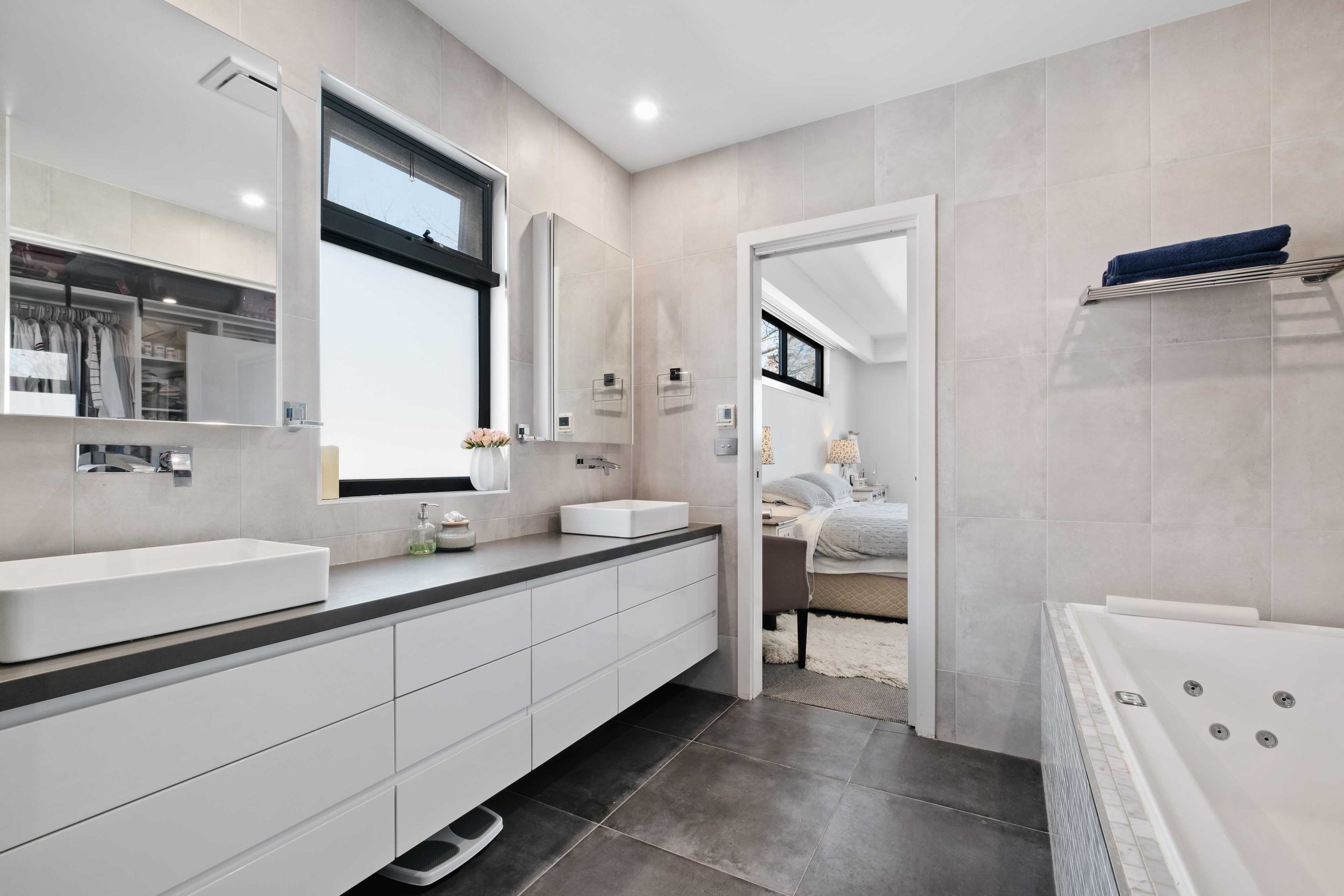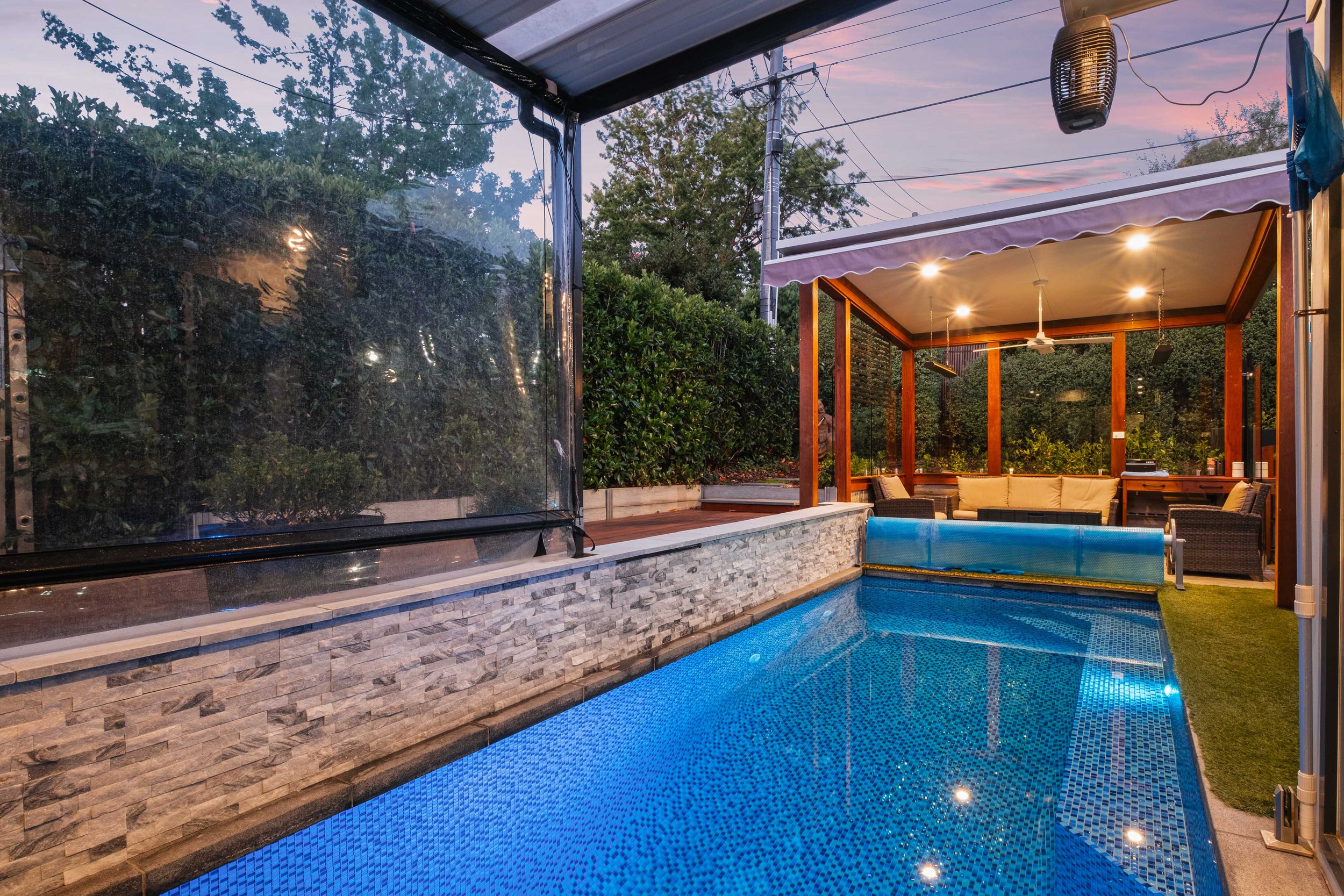20 Le Hunte St.
Deakin
Sold
price on request
Privately positioned in one of the most picturesque streets in Deakin.
Architecturally split across two light-filled levels spanning an impressive 325m² under roof, this home was designed with privacy and entertaining in mind. With privacy and entertaining at the core of the design, your large north facing pool is sided by stunning established hedges, a private cabana and alfresco area set on a manageable low maintenance parcel of land. This home offers you the chance to downsize your maintenance but not your lifestyle, privately positioned in one of the most picturesque streets in Deakin. This recently built home is a turnkey opportunity not to be missed. This idyllic central location and stunning tree lined canopy, makes this turnkey opportunity even more special.
Lower Level: 207m²
Upper Level: 58m²
Total Living: 265m²
Garage: 59m²
Block Size: 669m²
Built: 2016
EER: 5.0
Rental Estimate: $1,250 - $1,350 p.w
Rates: $4,910 p.a
Land Tax: $9,078 p.a
UCV: $1,150,000 (2022)
3 BED 2 bath 2 car
Josh Morrissey
0437 799 234
Austin Tetteh
0433 945 933
-
Architecturally designed gated residence
Chef's kitchen with stone island benchtop, butler's pantry, window splashback and integrated drawers
Master bedroom including ensuite with wall hung dual vanity, bath and walk in-robe
Appliances include Fisher and Paykel stainless steel appliances, induction cooktop, oven and integrated dishwasher
Formal and informal living area's with integrated outdoor space
Two additional bedrooms with built-ins
Upstairs bedroom/study with terrace
Main bathroom with wall hung double vanity, feature tiling and freestanding bath
Theater room
Additional powder room
Polished concrete flooring
Underfloor heating throughout
Ducted reverse cycle heating and cooling
Double glazed windows
Rumpus room
High ceilings and feature skylights
Heated pool with stacked stone feature wall
Enclosed alfresco with built-in BBQ
Outdoor entertainment space with north-facing patio, spa and low maintenance landscaped gardens
Solar
Gated entry with intercom
Secure double car garage with epoxy finish and internal access
Within 3 minutes' drive to Calvary John James Hospital
Within 3 minutes' drive to Canberra Girls Grammar Junior School
Within 3 minutes' drive to Canberra Girls Grammar Senior School
Within 4 minutes drive' to Alfred Deakin High School
Within 7 minutes drive' to Canberra Grammar School
Within 10 minutes' walk to the local Deakin shops and Double Shot cafe
LOCATION
Disclaimer: The above figures are approximate only. The material and information contained within this marketing is for general information purposes only. HIVE Property does not accept responsibility and disclaim all liabilities regarding any errors or inaccuracies contained herein. You should not rely upon this material as a basis for making any formal decisions. We recommend all interested parties to make further enquiries.

































