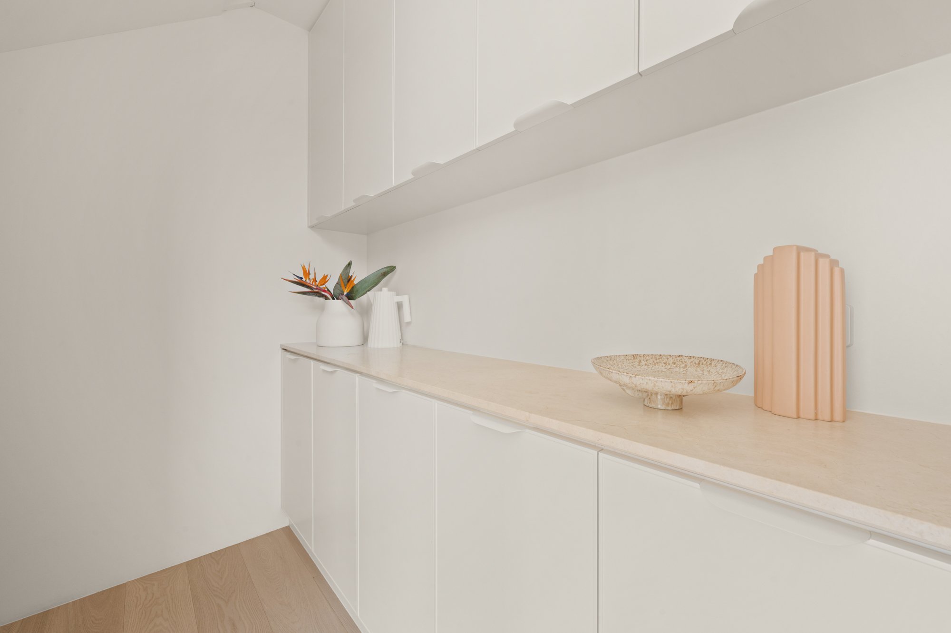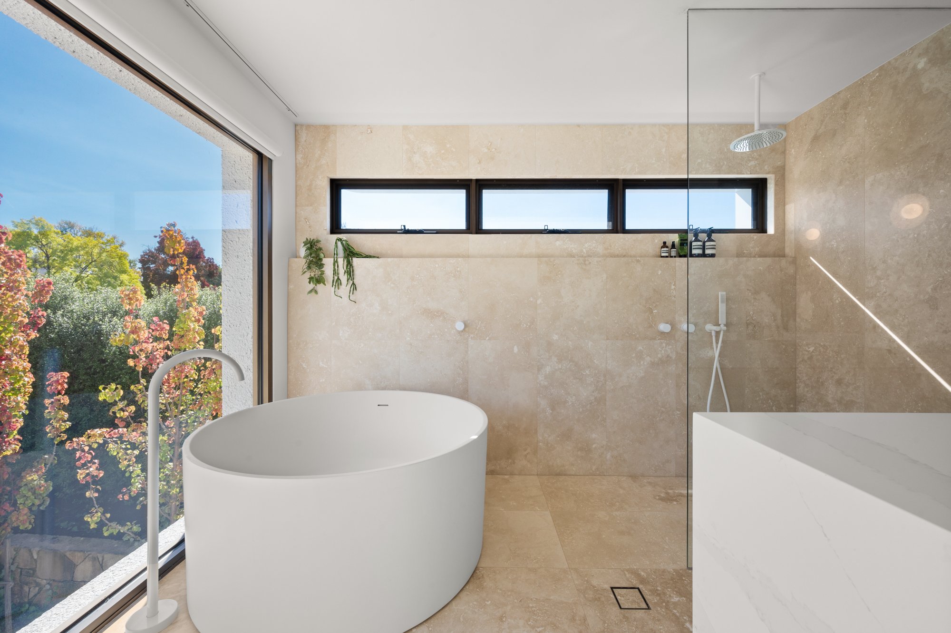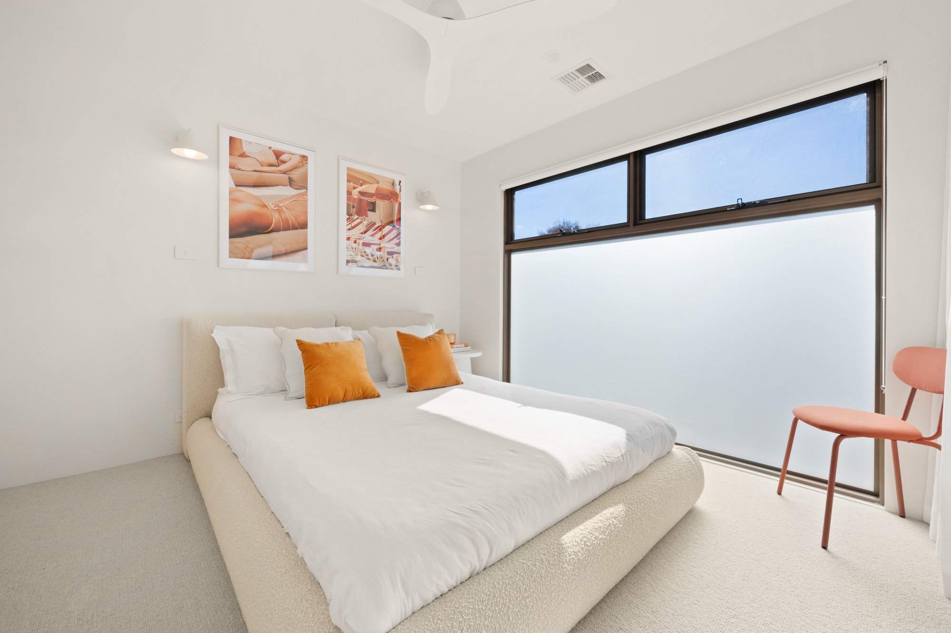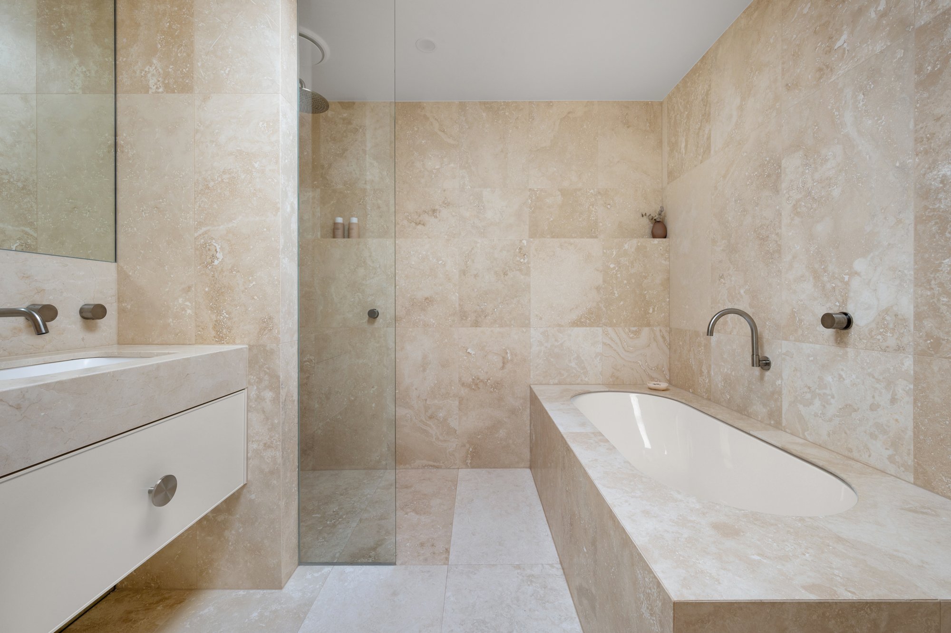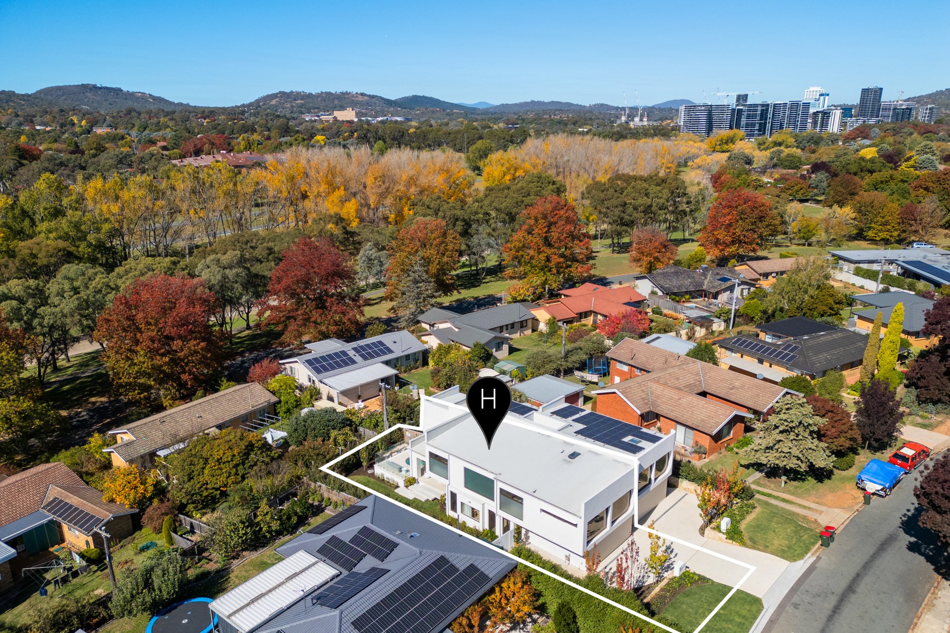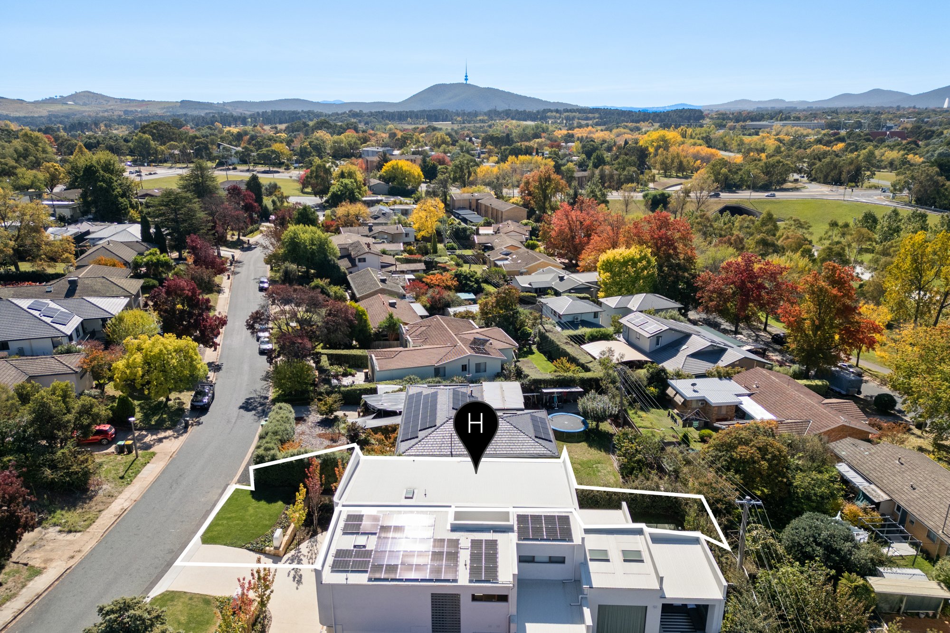23A Parker St.
curtin
For Sale
by negotiation
A designer home that encapsulates the best of form and function.
Designed as a luxurious low-maintenance residence. This home has been designed to capture natural light from the northerly aspect and extra high ceilings throughout. With views outside from the kitchen, you can watch the kids play in the private backyard or plunge pool while entertaining friends and family inside. This home offers a resort lifestyle with the benefits of a convenient location within walking distance of everything you need. Exactly what you think of, when you think of the best that Curtin has to offer.
Living: 164m²
Alfresco: 27m²
Garage: 38m²
Total: 229m²
Block Size: 339m²
Built: 2023
EER: 6.0
Rates: $4,562 p.a
Land Tax: $8,727 p.a (only applicable if rented)
Rental Appraisal: $1,050 - $1,150 p.w
3 BED 2 BATH 2 CAR
Tom Wiggins
0468 771 763
Jaimy Butler
0411 957 736
-
Built by Master Builder Association award-winning Parliament Constructions
Gourmet kitchen featuring marble benchtops, white oynx splashback, custom joinery and ample storage
Appliances include Miele combi microwave steam oven, Miele oven, cooktop, Bosch integrated dishwasher and F & P integrated refrigerator
Master bedroom includes walk-in robe, makeup vanity and ensuite
Ensuite features freestanding bath, twin vanities and shower heads
Additional bedrooms includes built-in and or walk-in robes
Bathroom features floor-to-ceiling travertine tiles, wall-mounted vanity, integrated toilet and bath
Optional fourth bedroom/rumpus with built-in storage
Designer lighting in all bedrooms
Living area features custom entertainment joinery
Separate ground floor powder room
High ceilings and curved bronze-finished architectural windows throughout
Ash blonde timber flooring and wool carpet throughout
Performance double-glazed windows and sliding doors
Dual-zoned heating and cooling
Double garage with custom panel lift door, epoxy floor and internal access
Large entertainer's alfresco area features kitchen with bar fridge and Beefeater BBQ
Heated plunge pool with spa function
4000 litre water tank
Landscaped and manicured yards
Private and central location within walking distance to shops, schools and parks
No body corporate fees
Within a 4 minute walk to Holy Trinity Primary School
Within a 5 minute walk to Curtin shops, restaurants and cafes
Within a 7 minute walk to Curtin Primary School
Within a 5 minute drive to Woden Town Centre
Within a 6 minute drive to Canberra Hospital
Within a 10 minute drive to Canberra CBD
Within a 10 minute drive to Mount Taylor Nature Reserve
LOCATION
Disclaimer: The above figures are approximate only. The material and information contained within this marketing is for general information purposes only. HIVE Property does not accept responsibility and disclaim all liabilities regarding any errors or inaccuracies contained herein. You should not rely upon this material as a basis for making any formal decisions. We recommend all interested parties to make further enquiries.












