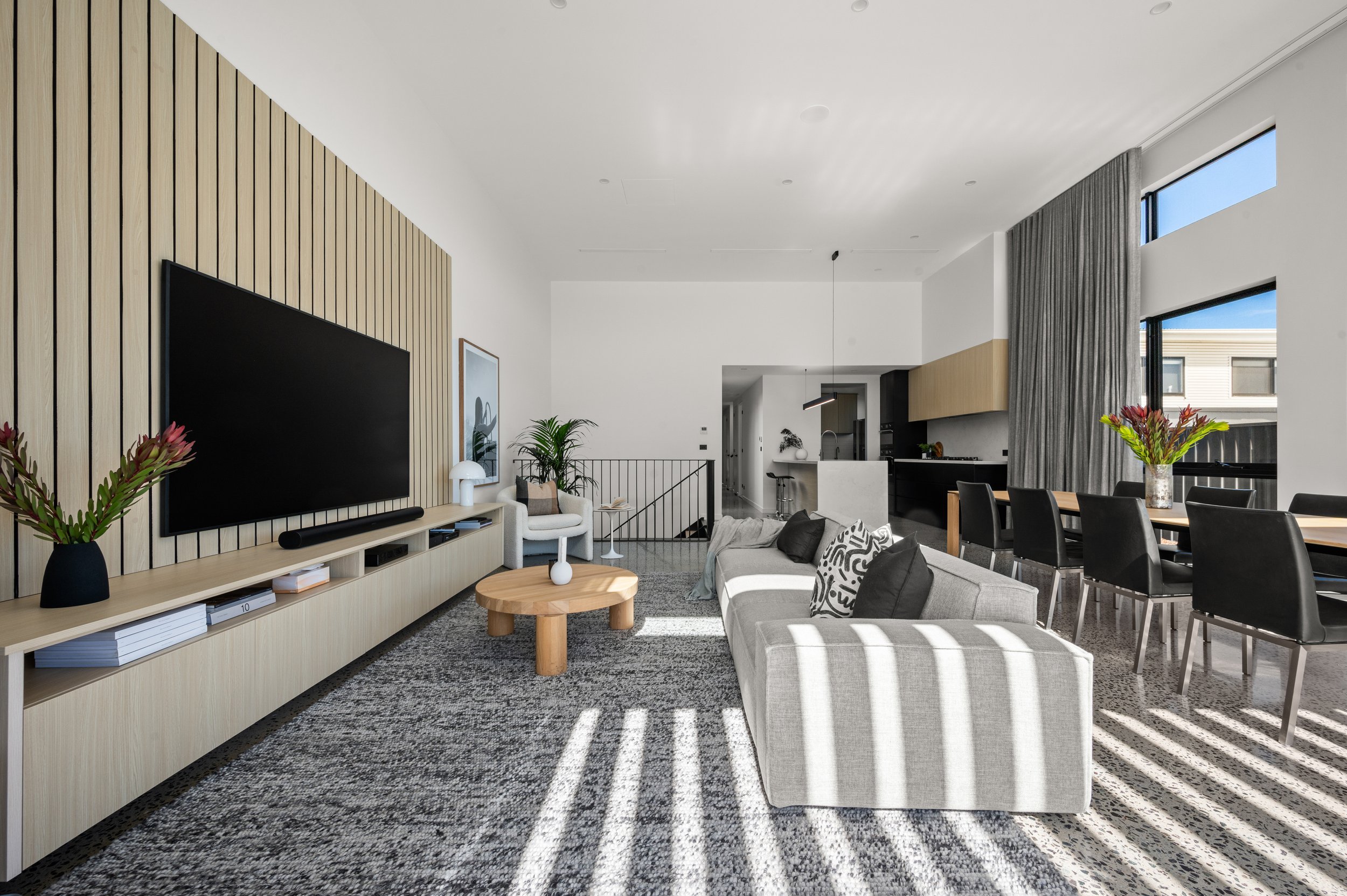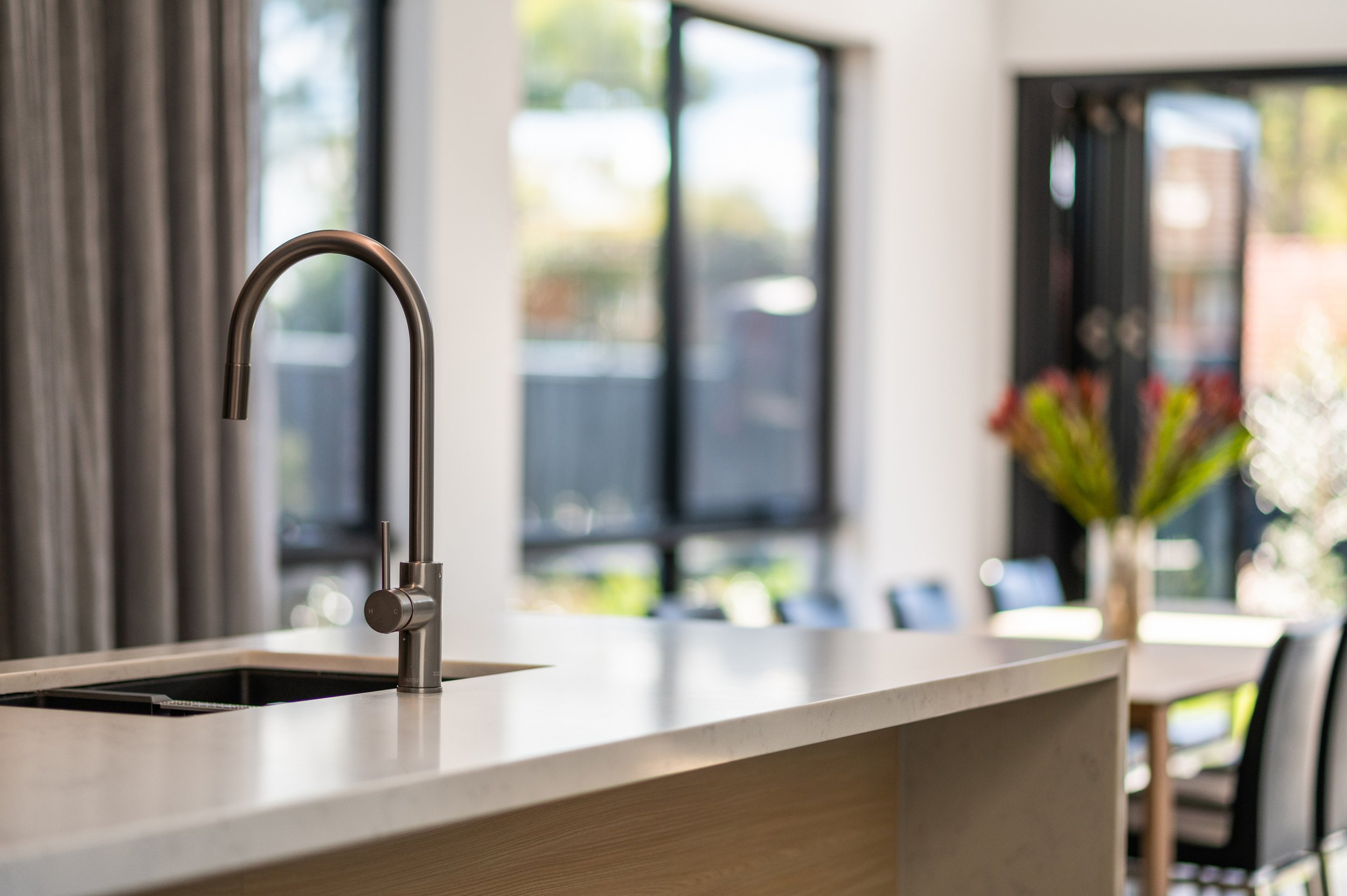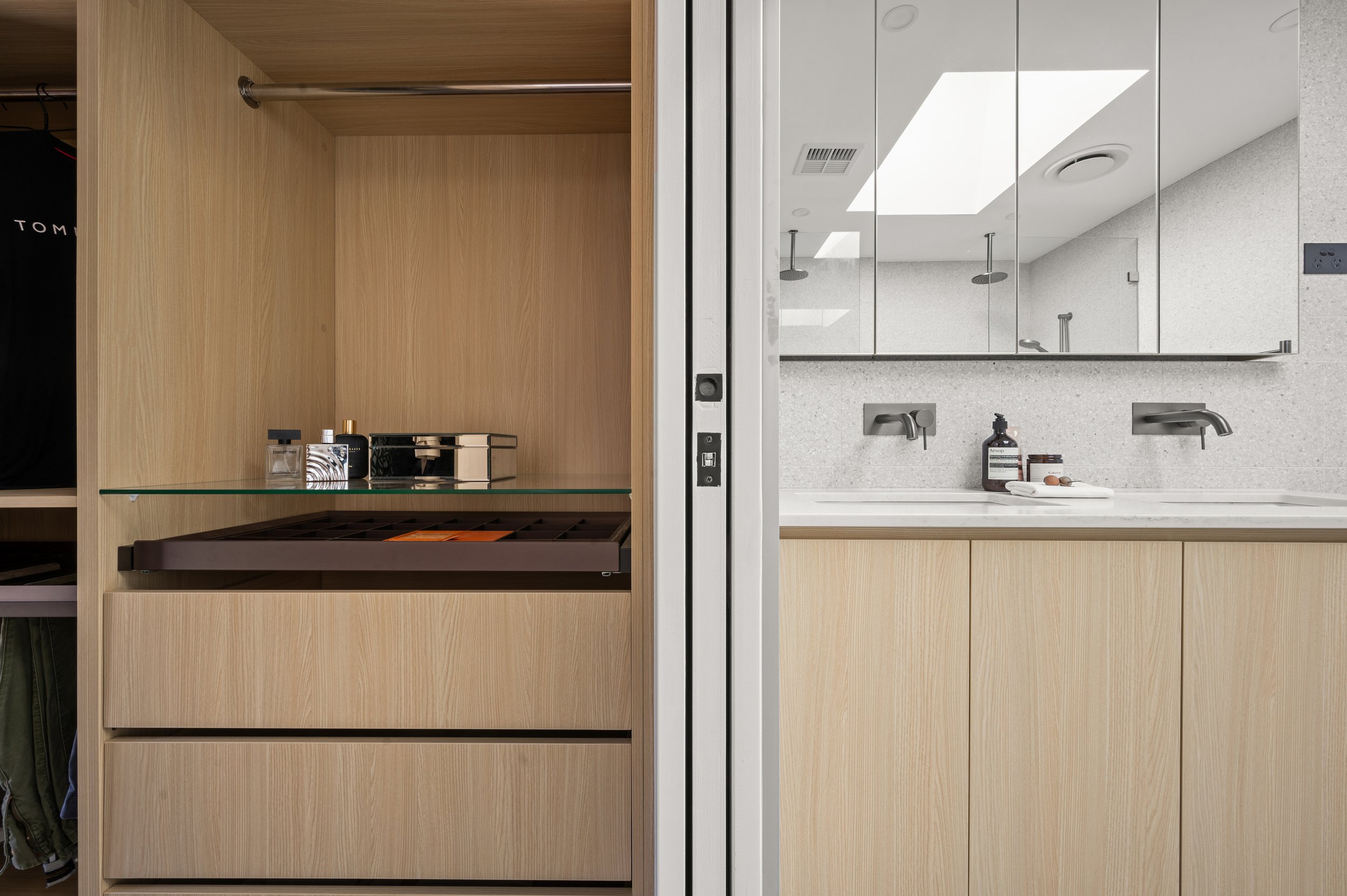1/11 Enderby St.
mawson
Under Offer
by negotiation
Brand new turn-key opportunity.
Designer finishes and impeccable attention to detail throughout this brand new architecturally designed residence. North facing to the key areas of the home creating a sun-filled space all year round. A floorplan tuned to the modern lifestyle with abundant living space, an expansive master retreat and a flexible 100m² basement. Large living on low maintenance for optimal lifestyle.
Living: 206m²
Basement: 106m²
Built: 2023
EER: 5.0
Strata: $784 p.a
Rates: $3,039 p.a
Land Tax: $4,187 p.a
Rental Estimate: $1,000 - $1,000 p.w
4 BED 2 bath 2 car
Matt Shipard
0408 218 179
-
Stunning new architecturally designed residence completed in 2023
Luxurious kitchen featuring 20mm stone waterfall benchtop, Gunmetal grey fixtures and butlers pantry featuring zip hydrotap
Appliances include Smeg double oven, 5 burner gas cooktop and integrated dishwasher
Open plan living spaces finished with polished concrete flooring
Main living space with 4m high ceilings and Hilite windows
Custom joinery throughout
Seamless north facing indoor/outdoor entertaining space
Generous secluded master featuring motorized curtain, custom WIR, and ensuite featuring double shower and vanities
Additional built in study and living space in master retreat
Additional three bedrooms featuring BIR's
Bathrooms featuring wall mounted double vanities, floor to ceiling tiles, heated towel rails, underfloor tile heating and freestanding bathtub in main bathroom
Internal courtyard flooding ground floor in natural light
Separate ground floor powder room
WIFI controlled HVAC system throughout
In slab hydronic heating
Double glazed windows and sliding doors throughout
High quality window furnishings including floor to ceiling sheer curtains and double rollers to bedrooms
Outdoor alfresco with opening roof awning
Built in outdoor kitchen with natural 20mm honed stone, BBQ, fridge and sink
In ceiling SONOS speaker system
4 car basement with flexible space for additional storage or home gym with WIFI controlled garage door
SWANN security camera system
Full inclusion list available on request
Within 5 minutes' drive to Woden Hospital
Within 8 minutes' drive to Swinger Hill Shops
Within 10 minutes' walk to Mawson Ovals
Within 14 minutes' walk to Southlands Shopping Centre
Within 20 minutes' walk to Marist College Canberra
Within 7 minutes' drive to Woden Town Centre
LOCATION
Disclaimer: The above figures are approximate only. The material and information contained within this marketing is for general information purposes only. HIVE Property does not accept responsibility and disclaim all liabilities regarding any errors or inaccuracies contained herein. You should not rely upon this material as a basis for making any formal decisions. We recommend all interested parties to make further enquiries.




































